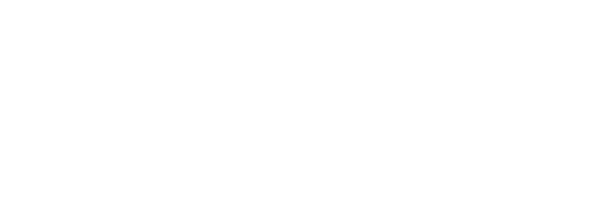5 Dwight Street 2Boston, MA 02118




Mortgage Calculator
Monthly Payment (Est.)
$4,5408 Streets Neighborhood Association!! Located on the second floor of a completely renovated, three unit brownstone building, this one bed / one bathroom home has every amenity box checked. The living space windows have a shape unlike almost all other South End windows with wide rounded tops, adding to the unique, loft feeling of this cozy home. The completely open living / kitchen / dining space is perfect for entertaining. The kitchen features Thermador appliances, gas cooking & a spacious breakfast bar. Storage abounds in multiple closets and custom built-in's. A gas fireplace centers the living room and the ceiling heights make this home live large. The bathroom is sleek with step in glass enclosure and bright stone walls. The private deck offers a gas line, water and electricity and views over one of the South End's community gardens. The deeded parking space behind the building makes the city lifestyle and accessibility a breeze. Peters Park and Whole Foods are just steps away!
| 5 hours ago | Listing updated with changes from the MLS® | |
| 5 hours ago | Listing first seen on site |

The property listing data and information, or the Images, set forth herein were provided to MLS Property Information Network, Inc. from third party sources, including sellers, lessors, landlords, and public records, and were compiled by MLS Property Information Network, Inc. The property listing data and information, and the Images, are for the personal, non-commercial use of consumers having a good faith interest in purchasing, leasing or renting listed properties of the type displayed to them and may not be used for any purpose other than to identify prospective properties which such consumers may have a good faith interest in purchasing, leasing or renting. MLS Property Information Network, Inc. and its subscribers disclaim any and all representations and warranties as to the accuracy of the property listing data and information, or as to the accuracy of any of the Images, set forth herein.
Last checked 2025-07-17 11:42 PM UTC


Did you know? You can invite friends and family to your search. They can join your search, rate and discuss listings with you.