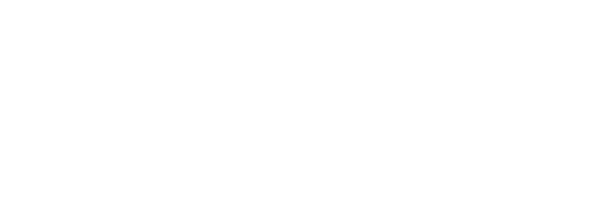146 Spring StBoston, MA 02132




Mortgage Calculator
Monthly Payment (Est.)
$6,383Handsome 3 family residential property with 2 or 3 bedrooms (your choice), off-street & on-street parking & a super large fenced-in back yard is conveniently located on the bus line in the WR Neighborhood Shopping SubDistrict (NS), steps from Catholic Memorial & walking distance to the commuter rail. 1st floor includes a new kitchen, 1.5 baths & central air; 2nd & 3rd floors could easily be updated to include the same. Rear decks are perfect for quiet relaxation & the large backyard w/ river rock stone is ideal for play. The basement & expansive walk-up attic offer multiple options. While presently 100% residential, a variety of commercial uses are allowed for this subdistrict - including most retail, office, service & trade establishments. Sellers believe property is regulated by Article 56 of the Zoning Code, & allowed land uses for the property are in Table B of the Article 56 Tables. Buyer responsible for due diligence concerning possible expansion/uses. Same owners for 40+ years.
| 6 hours ago | Listing updated with changes from the MLS® | |
| 6 hours ago | Listing first seen on site |

The property listing data and information, or the Images, set forth herein were provided to MLS Property Information Network, Inc. from third party sources, including sellers, lessors, landlords, and public records, and were compiled by MLS Property Information Network, Inc. The property listing data and information, and the Images, are for the personal, non-commercial use of consumers having a good faith interest in purchasing, leasing or renting listed properties of the type displayed to them and may not be used for any purpose other than to identify prospective properties which such consumers may have a good faith interest in purchasing, leasing or renting. MLS Property Information Network, Inc. and its subscribers disclaim any and all representations and warranties as to the accuracy of the property listing data and information, or as to the accuracy of any of the Images, set forth herein.
Last checked 2025-07-17 11:12 PM UTC


Did you know? You can invite friends and family to your search. They can join your search, rate and discuss listings with you.