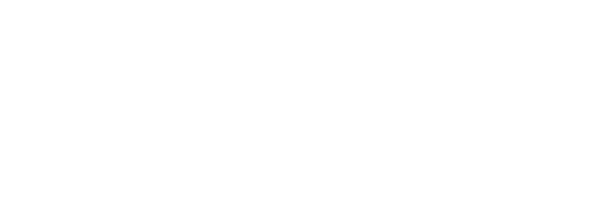27 Goff StreetBoston, MA 02136




Mortgage Calculator
Monthly Payment (Est.)
$3,098A rare find! Come see this lovely raised ranch. The main level features a bright and sunny living and dining area, hardwood floors, and a stunning kitchen offering granite counter tops with stainless steel appliances. Three bedrooms and a full bath complete the upstairs layout. (third bedroom can be home office) Downstairs offers an in law suite with a separate entrance, 3/4 bath and kitchenette. Enjoy the generous size back yard with ample room for gardening or relax by the fire pit on those chilly nights. Convenient to transportation, shopping and minutes to George Wainwright Golf Course — Seller or agent makes no representations or warranties. Buyer to do their own due diligence. Approximate square footage listed in public record does not include finished rooms in basement.
| 4 hours ago | Listing updated with changes from the MLS® | |
| 8 hours ago | Listing first seen on site |

The property listing data and information, or the Images, set forth herein were provided to MLS Property Information Network, Inc. from third party sources, including sellers, lessors, landlords, and public records, and were compiled by MLS Property Information Network, Inc. The property listing data and information, and the Images, are for the personal, non-commercial use of consumers having a good faith interest in purchasing, leasing or renting listed properties of the type displayed to them and may not be used for any purpose other than to identify prospective properties which such consumers may have a good faith interest in purchasing, leasing or renting. MLS Property Information Network, Inc. and its subscribers disclaim any and all representations and warranties as to the accuracy of the property listing data and information, or as to the accuracy of any of the Images, set forth herein.
Last checked 2025-07-17 11:47 PM UTC


Did you know? You can invite friends and family to your search. They can join your search, rate and discuss listings with you.