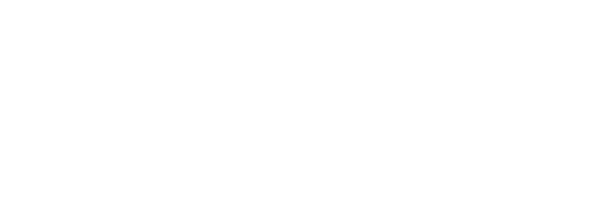12 Colbourne Crescent 1Brookline, MA 02445




Mortgage Calculator
Monthly Payment (Est.)
$4,727Spacious and updated 2BR + study with deeded parking and private porch in prime Washington Square/Aspinwall Hill! This charming unit features high ceilings, moldings, bow windows, and decorative fireplaces. Modern kitchen with granite counters, stainless appliances, breakfast bar, and direct access to a private walk-out porch. Versatile study with built-in Murphy bed and room for a desk. Renovated primary bath, in-unit laundry, generous storage, and basement with direct bike access. Unbeatable location near C & D lines, BHS, parks, and all the shops and dining of Washington Square and Brookline Village!
| 7 hours ago | Listing updated with changes from the MLS® | |
| 7 hours ago | Listing first seen on site |

The property listing data and information, or the Images, set forth herein were provided to MLS Property Information Network, Inc. from third party sources, including sellers, lessors, landlords, and public records, and were compiled by MLS Property Information Network, Inc. The property listing data and information, and the Images, are for the personal, non-commercial use of consumers having a good faith interest in purchasing, leasing or renting listed properties of the type displayed to them and may not be used for any purpose other than to identify prospective properties which such consumers may have a good faith interest in purchasing, leasing or renting. MLS Property Information Network, Inc. and its subscribers disclaim any and all representations and warranties as to the accuracy of the property listing data and information, or as to the accuracy of any of the Images, set forth herein.
Last checked 2025-07-17 10:14 PM UTC


Did you know? You can invite friends and family to your search. They can join your search, rate and discuss listings with you.