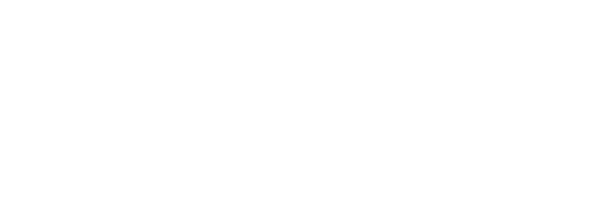55 West Broadway Condominium55 West Broadway 5Boston, MA 02127




Mortgage Calculator
Monthly Payment (Est.)
$5,288This sophisticated, beautiful condo combines space, style, elegance and convenience on one of South Boston’s most desirable blocks. Quick drive to airport, steps from Broadway Station & surrounded by top restaurants, shops, and neighborhood hotspots. The open-concept layout features a spacious kitchen, living, & dining area with soaring ceilings, hardwood floors, and abundant natural light. The kitchen showcases stylish cabinetry, Calacatta quartz countertops, s/s appliances, and a breakfast bar that opens to the dining area. The living room centers around a cozy gas fireplace and flows into a separate office with access to a grand front patio/balcony. The main bath features Carrara marble tile & a modern vanity. The serene primary suite offers a spa-like en-suite bath, and the generous second bedroom adds versatility. Additional highlights include central A/C, in-unit laundry, ample closets/storage, separate deeded storage unit, & deeded off-street parking. City living at its finest!
| 2 hours ago | Listing updated with changes from the MLS® | |
| 9 hours ago | Listing first seen on site |

The property listing data and information, or the Images, set forth herein were provided to MLS Property Information Network, Inc. from third party sources, including sellers, lessors, landlords, and public records, and were compiled by MLS Property Information Network, Inc. The property listing data and information, and the Images, are for the personal, non-commercial use of consumers having a good faith interest in purchasing, leasing or renting listed properties of the type displayed to them and may not be used for any purpose other than to identify prospective properties which such consumers may have a good faith interest in purchasing, leasing or renting. MLS Property Information Network, Inc. and its subscribers disclaim any and all representations and warranties as to the accuracy of the property listing data and information, or as to the accuracy of any of the Images, set forth herein.
Last checked 2025-07-17 11:26 PM UTC


Did you know? You can invite friends and family to your search. They can join your search, rate and discuss listings with you.