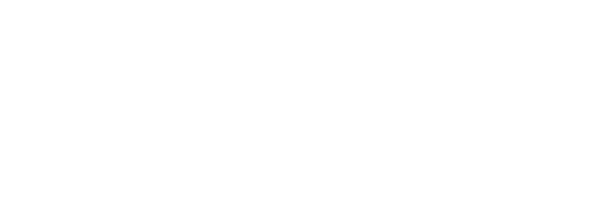28 Woodbine St 1Boston, MA 02119




Mortgage Calculator
Monthly Payment (Est.)
$3,600OPEN HOUSE Sat., 7/19 from 1p-3p--Welcome home to 28 Woodbine Street in Roxbury, MA! Total rehab in 2016, this charming single-family, semi-detached, 3 bedroom, 2.5 bath residence offers a delightful blend of style and comfort, boasting close to 2,000 square feet of living space on two floors. Inside, you'll find beautiful hardwood floors throughout, a spacious kitchen featuring elegant granite countertops and stainless steel appliances, formal dining room perfect for gatherings, a comfortable living room, fireplace, and a convenient laundry room. This home also has central heat and air conditioning, recessed lighting, and an unfinished basement that could potentially be used as additional living space. Outside, the property includes a lovely backyard, ideal for entertaining and relaxation.
| 11 hours ago | Listing updated with changes from the MLS® | |
| 11 hours ago | Listing first seen on site |

The property listing data and information, or the Images, set forth herein were provided to MLS Property Information Network, Inc. from third party sources, including sellers, lessors, landlords, and public records, and were compiled by MLS Property Information Network, Inc. The property listing data and information, and the Images, are for the personal, non-commercial use of consumers having a good faith interest in purchasing, leasing or renting listed properties of the type displayed to them and may not be used for any purpose other than to identify prospective properties which such consumers may have a good faith interest in purchasing, leasing or renting. MLS Property Information Network, Inc. and its subscribers disclaim any and all representations and warranties as to the accuracy of the property listing data and information, or as to the accuracy of any of the Images, set forth herein.
Last checked 2025-07-17 11:42 PM UTC


Did you know? You can invite friends and family to your search. They can join your search, rate and discuss listings with you.