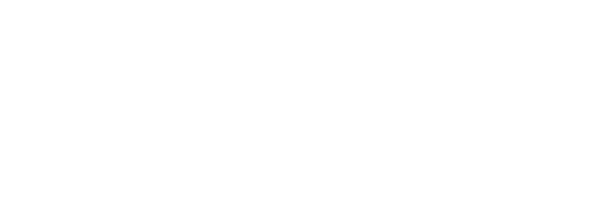23 Garfield AveBoston, MA 02136




Mortgage Calculator
Monthly Payment (Est.)
$4,015Welcome to 23 Garfield Avenue, a beautifully maintained two-family home nestled in the highly sought-after Fairmount Hill neighborhood of Hyde Park!This versatile property offers a fantastic opportunity for owner-occupants, investors, or multigenerational living. Each spacious unit features 2 bedrooms and 1 full bath, with sun-filled living rooms, formal dining areas, and well-appointed kitchens. Hardwood floors run throughout much of the home, complementing the warm, inviting atmosphere.Outside, you’ll find a large backyard perfect for relaxing, entertaining, or gardening, plus off-street parking for added convenience. The property also includes a full basement offering generous storage and potential expansion possibilities.Located on a charming tree-lined street just minutes to the Commuter Rail, local shops, restaurants, and parks, this is the perfect blend of neighborhood tranquility and urban accessibility. 23 Garfield Avenue is ready to welcome its next chapter. Don’t miss this
| 23 hours ago | Listing updated with changes from the MLS® | |
| 23 hours ago | Listing first seen on site |

The property listing data and information, or the Images, set forth herein were provided to MLS Property Information Network, Inc. from third party sources, including sellers, lessors, landlords, and public records, and were compiled by MLS Property Information Network, Inc. The property listing data and information, and the Images, are for the personal, non-commercial use of consumers having a good faith interest in purchasing, leasing or renting listed properties of the type displayed to them and may not be used for any purpose other than to identify prospective properties which such consumers may have a good faith interest in purchasing, leasing or renting. MLS Property Information Network, Inc. and its subscribers disclaim any and all representations and warranties as to the accuracy of the property listing data and information, or as to the accuracy of any of the Images, set forth herein.
Last checked 2025-07-17 11:42 PM UTC


Did you know? You can invite friends and family to your search. They can join your search, rate and discuss listings with you.