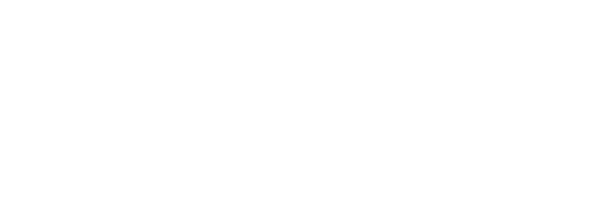546 Saratoga 3Boston, MA 02128




Mortgage Calculator
Monthly Payment (Est.)
$2,961Brand new, Eastie Penthouse with amazing city views from your roof deck! Enjoy the comforts of luxury and convenience at 546 Saratoga Street, nestled near Day Square in East Boston. This 2 Bed / 2.5 Bath unit sprawls two levels of living space allowing you to entertain on the main level in your modern kitchen and open living/dining space with a half bathroom perfect for guests. Relax upstairs in your primary bedroom with a en-suite bathroom or a second bedroom/office and additional guest bathroom. Other amenities include an efficient, all-electric building, central HVAC, laundry in-unit, video intercom system and more! Experience a thriving, local dining scene or enjoy amazing outdoor recreational activities on the East Boston Greenway. This is an ideal location for city commuters and travelers, located 0.2 miles from the Wood Island Blue Line MBTA (3 stops to Downtown Boston) with direct highway access to I-90/93,1A and Logan International Airport.
| 16 hours ago | Listing updated with changes from the MLS® | |
| yesterday | Listing first seen on site |

The property listing data and information, or the Images, set forth herein were provided to MLS Property Information Network, Inc. from third party sources, including sellers, lessors, landlords, and public records, and were compiled by MLS Property Information Network, Inc. The property listing data and information, and the Images, are for the personal, non-commercial use of consumers having a good faith interest in purchasing, leasing or renting listed properties of the type displayed to them and may not be used for any purpose other than to identify prospective properties which such consumers may have a good faith interest in purchasing, leasing or renting. MLS Property Information Network, Inc. and its subscribers disclaim any and all representations and warranties as to the accuracy of the property listing data and information, or as to the accuracy of any of the Images, set forth herein.
Last checked 2025-07-17 11:58 PM UTC


Did you know? You can invite friends and family to your search. They can join your search, rate and discuss listings with you.