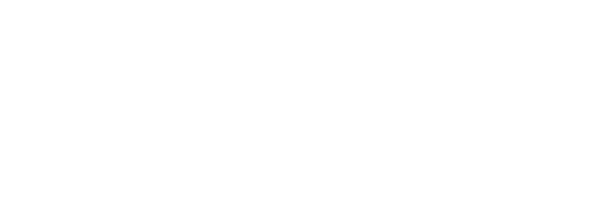69 Prospect StBoston, MA 02136




Mortgage Calculator
Monthly Payment (Est.)
$3,554Welcome home to this move in ready cape tucked into one of Boston's best neighborhoods,Fairmont Hill. Gorgeous kitchen with granite counters, farmers sink, stainless steel appliances, and upgraded cabinets. Entertain friends and family in the open concept dining area / formal living room with gas fireplace, and custom mantle and surround. The first floor features a large bedroom, hardwood floors, and a renovated full bathroom. In addition, there is a former 4th bedroom used as a den/ playroom, as well as a newly renovated 4 season room with vaulted ceiling and direct access to fenced yard. Newer cedar impressions vinyl siding, new architectural shingle roof, new high efficiency heat pump / central air as well as a high efficiency hot water tank. Ecobee thermostats, new vinyl privacy fencing and ample patio space to enjoy spring, summer, and fall with family and friends.1 Car attached garage with newer garage door and opener, and convenient location close to highways, MBTA, & Blue Hills
| 16 hours ago | Listing updated with changes from the MLS® | |
| yesterday | Listing first seen on site |

The property listing data and information, or the Images, set forth herein were provided to MLS Property Information Network, Inc. from third party sources, including sellers, lessors, landlords, and public records, and were compiled by MLS Property Information Network, Inc. The property listing data and information, and the Images, are for the personal, non-commercial use of consumers having a good faith interest in purchasing, leasing or renting listed properties of the type displayed to them and may not be used for any purpose other than to identify prospective properties which such consumers may have a good faith interest in purchasing, leasing or renting. MLS Property Information Network, Inc. and its subscribers disclaim any and all representations and warranties as to the accuracy of the property listing data and information, or as to the accuracy of any of the Images, set forth herein.
Last checked 2025-07-17 11:26 PM UTC


Did you know? You can invite friends and family to your search. They can join your search, rate and discuss listings with you.