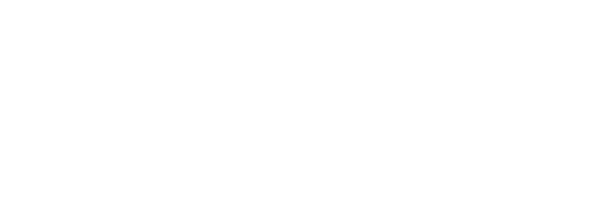419 BroadwayCambridge, MA 02138




Mortgage Calculator
Monthly Payment (Est.)
$12,068A rare find: a beautifully renovated single-family in Mid-Cambridge, just minutes from Harvard Square, blending classic charm and high-end finishes. The open living/dining with soaring ceilings flows into a kitchen with quartz countertops, oversized island, smart storage, beverage/wine fridges and induction cooktop—perfect for entertaining. Upstairs are four spacious bedrooms with gleaming hardwood; three renovated baths have unique touches like an original mid-century vanity with double sinks. Use the 2nd-floor suite as a primary, or turn the top floor into a private retreat with walk-in closet, laundry, and spa-like bath. The ground-level two-room ADU has a kitchen, laundry and private entry for guests, au pair, or rental. Enjoy a fenced yard, refreshed deck, and two parking spaces. Updates include new windows, copper gutters, roof work, AC, and gas heat. Located next to Joan Lorentz Park (named after a former resident) with library, playground, tennis courts, pool, and Rec Center.
| yesterday | Listing updated with changes from the MLS® | |
| yesterday | Listing first seen on site |

The property listing data and information, or the Images, set forth herein were provided to MLS Property Information Network, Inc. from third party sources, including sellers, lessors, landlords, and public records, and were compiled by MLS Property Information Network, Inc. The property listing data and information, and the Images, are for the personal, non-commercial use of consumers having a good faith interest in purchasing, leasing or renting listed properties of the type displayed to them and may not be used for any purpose other than to identify prospective properties which such consumers may have a good faith interest in purchasing, leasing or renting. MLS Property Information Network, Inc. and its subscribers disclaim any and all representations and warranties as to the accuracy of the property listing data and information, or as to the accuracy of any of the Images, set forth herein.
Last checked 2025-07-17 11:04 PM UTC


Did you know? You can invite friends and family to your search. They can join your search, rate and discuss listings with you.