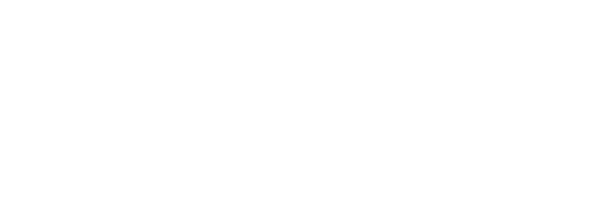40 DoncasterBoston, MA 02131




Mortgage Calculator
Monthly Payment (Est.)
$5,246Introducing a stunning reimagining of the classic Dutch Colonial, nestled on one of Roslindale’s most desirable neighborhood streets. This sophisticated 4-bedroom, 3.5-bath residence offers over 2,000 sq ft of impeccably designed living space across three expansive levels, blending timeless architectural charm with luxurious modern living.From the moment you enter, you’re greeted by sun-drenched interiors and an airy open-concept layout that seamlessly connects the formal living and dining areas to a state-of-the-art chef’s kitchen—perfect for upscale entertaining and everyday comfort. Every detail has been meticulously crafted, from narrow-plank flooring and recessed lighting to custom millwork and curated finishes throughout. The primary suite is a true retreat, complete with a stylish ensuite bath, while additional bedrooms and baths are perfectly positioned for privacy and functionality. Outside, enjoy tranquil mornings or vibrant evenings on your private back patio.
| 11 hours ago | Listing updated with changes from the MLS® | |
| 17 hours ago | Listing first seen on site |

The property listing data and information, or the Images, set forth herein were provided to MLS Property Information Network, Inc. from third party sources, including sellers, lessors, landlords, and public records, and were compiled by MLS Property Information Network, Inc. The property listing data and information, and the Images, are for the personal, non-commercial use of consumers having a good faith interest in purchasing, leasing or renting listed properties of the type displayed to them and may not be used for any purpose other than to identify prospective properties which such consumers may have a good faith interest in purchasing, leasing or renting. MLS Property Information Network, Inc. and its subscribers disclaim any and all representations and warranties as to the accuracy of the property listing data and information, or as to the accuracy of any of the Images, set forth herein.
Last checked 2025-07-17 11:53 PM UTC


Did you know? You can invite friends and family to your search. They can join your search, rate and discuss listings with you.