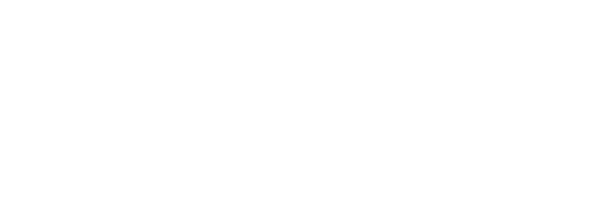1 Huntington Ave 603Boston, MA 02116




Mortgage Calculator
Monthly Payment (Est.)
$18,136At Trinity Place, luxury is in the details. It’s in the valet who doesn’t just park your car, but carries your groceries and remembers your name. It’s in the 27 staff members who make life feel choreographed, not chaotic. This service is so seamless, you rarely notice. Everything just works. Now, enter the residence, an expansive 2,702SqFt, 3-bedroom, 3-bathroom home. The primary suite features generous closets, and an en-suite bathroom with a soaking tub and steam shower. Entertain effortlessly with a custom bar and a mahogany-paneled library that feels like a private club. Two valet parking spots mean Boston’s tight street grid is someone else’s challenge, not yours. Located steps from Copley Square, Newbury Street, and Boston’s best dining and boutiques, staying in offers comfort and discretion while stepping out delivers the full Back Bay experience. Trinity Place isn’t just a residence. It’s a benchmark in convenient, sophisticated living.
| 4 hours ago | Listing updated with changes from the MLS® | |
| yesterday | Listing first seen on site |

The property listing data and information, or the Images, set forth herein were provided to MLS Property Information Network, Inc. from third party sources, including sellers, lessors, landlords, and public records, and were compiled by MLS Property Information Network, Inc. The property listing data and information, and the Images, are for the personal, non-commercial use of consumers having a good faith interest in purchasing, leasing or renting listed properties of the type displayed to them and may not be used for any purpose other than to identify prospective properties which such consumers may have a good faith interest in purchasing, leasing or renting. MLS Property Information Network, Inc. and its subscribers disclaim any and all representations and warranties as to the accuracy of the property listing data and information, or as to the accuracy of any of the Images, set forth herein.
Last checked 2025-07-17 11:12 PM UTC


Did you know? You can invite friends and family to your search. They can join your search, rate and discuss listings with you.