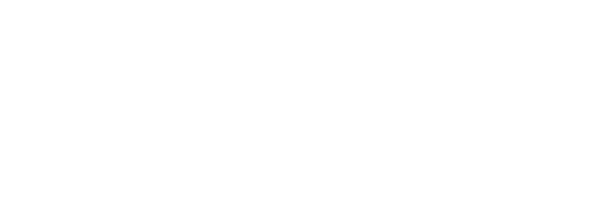135 Antrim Street Condominium135 Antrim St ACambridge, MA 02139




Mortgage Calculator
Monthly Payment (Est.)
$3,873Spacious 6-room, 2-bedroom + office condo in a classic Victorian 3-family on tree-lined Antrim St in Inman Sq. Features include high ceilings, large rooms, bay-windowed living room w/ morning light, dining room w/ chandelier, office, eat-in kitchen w/ granite counters, stainless appliances & pantry, private rear deck, in-unit laundry & ample storage. Freshly painted w/ gleaming hardwood floors & original decorative trim. Located in one of Cambridge’s most vibrant neighborhoods, just steps to local restaurants, bars & cafés. Enjoy Cambridge’s cultural, educational & historical attractions at your doorstep. A walker’s & biker’s paradise w/ 96 Walk Score & 100 Bike Score. Ideal for commuters w/ easy access to Kendall Sq (1 mi), Union Sq Green Line (0.5 mi), Central Sq Red Line (0.7 mi) & Harvard Sq (1 mi). Non-smoking association. A rare blend of charm, space & location. Offers due Tuesday, July 22 @ 3 P.M.
| 15 hours ago | Listing updated with changes from the MLS® | |
| yesterday | Listing first seen on site |

The property listing data and information, or the Images, set forth herein were provided to MLS Property Information Network, Inc. from third party sources, including sellers, lessors, landlords, and public records, and were compiled by MLS Property Information Network, Inc. The property listing data and information, and the Images, are for the personal, non-commercial use of consumers having a good faith interest in purchasing, leasing or renting listed properties of the type displayed to them and may not be used for any purpose other than to identify prospective properties which such consumers may have a good faith interest in purchasing, leasing or renting. MLS Property Information Network, Inc. and its subscribers disclaim any and all representations and warranties as to the accuracy of the property listing data and information, or as to the accuracy of any of the Images, set forth herein.
Last checked 2025-07-17 10:52 PM UTC


Did you know? You can invite friends and family to your search. They can join your search, rate and discuss listings with you.