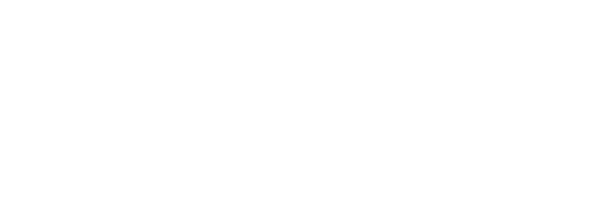48 Kenwood StreetBoston, MA 02124




Mortgage Calculator
Monthly Payment (Est.)
$4,334Situated on a generous 6,260 sq ft. lot in the Melville neighborhood, this captivating Shingle-Style Colonial home features Arts and Crafts architectural details that seamlessly blend thoughtful design with timeless charm. Set on a picturesque tree-lined street, featuring 4 BRs and 2 BAs, including a spacious primary BR on the 2nd floor, complete with custom-built-ins.The updated KIT is a culinary dream. The inviting front and enclosed rear porch offer ideal spots for morning coffee or evening relaxation. The 3rd floor features 2 additional heated rooms, which are staged as BRs. Further highlights of the home include a convenient 2-car garage with addl storage and a newer roof (2021). Experience the original woodwork and period details, appreciating the warmth of the house that respects its history while easily adapting to modern living. Located in one of Dorchester’s sought-after neighborhoods, mins. to the Shawmut T. Schedule your private tour today! Open House SAT & SUN 11:30-1:30
| yesterday | Listing updated with changes from the MLS® | |
| yesterday | Listing first seen on site |

The property listing data and information, or the Images, set forth herein were provided to MLS Property Information Network, Inc. from third party sources, including sellers, lessors, landlords, and public records, and were compiled by MLS Property Information Network, Inc. The property listing data and information, and the Images, are for the personal, non-commercial use of consumers having a good faith interest in purchasing, leasing or renting listed properties of the type displayed to them and may not be used for any purpose other than to identify prospective properties which such consumers may have a good faith interest in purchasing, leasing or renting. MLS Property Information Network, Inc. and its subscribers disclaim any and all representations and warranties as to the accuracy of the property listing data and information, or as to the accuracy of any of the Images, set forth herein.
Last checked 2025-07-17 11:58 PM UTC


Did you know? You can invite friends and family to your search. They can join your search, rate and discuss listings with you.