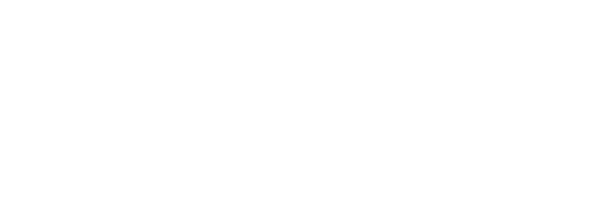8 Hancock StBoston, MA 02129




Mortgage Calculator
Monthly Payment (Est.)
$8,668Intentionally gut-renovated in 2020, this single-family gem offers 4 bedrooms, 3.5 baths in the heart of Charlestown. Step inside to an airy, open-concept main level where the living room, dining area, and chef’s kitchen flow seamlessly outdoors - perfect for entertaining. The custom kitchen shines with premium Thermador appliances, sleek quartz countertops, and a striking 11-foot island that anchors the space. Upstairs, two spacious bedrooms offer generous closets, a full bath, and a bright laundry area. Retreat to the top floor primary suite with vaulted ceilings, skylights that pour in morning light, a spa-like en-suite bath with double vanity, and a walk-in closet. The finished lower level adds a fourth bedroom, full bath, and a flexible bonus space for movie nights, a home office, or your personal gym. This beautifully crafted home blends comfort and style in a prime Charlestown location, and just a few blocks from Warren-Prescott K-8.
| 22 hours ago | Listing updated with changes from the MLS® | |
| yesterday | Listing first seen on site |

The property listing data and information, or the Images, set forth herein were provided to MLS Property Information Network, Inc. from third party sources, including sellers, lessors, landlords, and public records, and were compiled by MLS Property Information Network, Inc. The property listing data and information, and the Images, are for the personal, non-commercial use of consumers having a good faith interest in purchasing, leasing or renting listed properties of the type displayed to them and may not be used for any purpose other than to identify prospective properties which such consumers may have a good faith interest in purchasing, leasing or renting. MLS Property Information Network, Inc. and its subscribers disclaim any and all representations and warranties as to the accuracy of the property listing data and information, or as to the accuracy of any of the Images, set forth herein.
Last checked 2025-07-17 11:53 PM UTC


Did you know? You can invite friends and family to your search. They can join your search, rate and discuss listings with you.