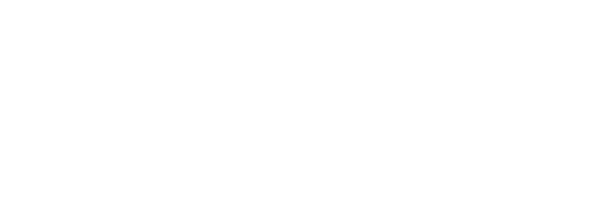241-255 River Street Condominium241 River Street 6Cambridge, MA 02139




Mortgage Calculator
Monthly Payment (Est.)
$4,553Cambridgeport! Amazing utility marries the conveniences of city living with this peaceful retreat from the urban bustle. This updated three-bedroom, two-bathroom residence in a renowned David Aposhian condo building is flanked by oversized windows that flood the space with sunlight. The open plan offers fluid, but separate space for living, dining and cooking. This residence features three well-appointed and bright bedrooms, including a primary with en-suite bathroom. There is one additional full bathroom with a tub off the hall. In unit laundry and one deeded parking space. Snow removal and grounds maintenance are included! Near restaurants, shops, Harvard, MIT, HBS, BU, Whole Foods, and Trader Joe’s. Easy access to the Charles River, Memorial Dr, Storrow Dr, Mass Pike and Central Red Line T.
| yesterday | Listing updated with changes from the MLS® | |
| yesterday | Listing first seen on site |

The property listing data and information, or the Images, set forth herein were provided to MLS Property Information Network, Inc. from third party sources, including sellers, lessors, landlords, and public records, and were compiled by MLS Property Information Network, Inc. The property listing data and information, and the Images, are for the personal, non-commercial use of consumers having a good faith interest in purchasing, leasing or renting listed properties of the type displayed to them and may not be used for any purpose other than to identify prospective properties which such consumers may have a good faith interest in purchasing, leasing or renting. MLS Property Information Network, Inc. and its subscribers disclaim any and all representations and warranties as to the accuracy of the property listing data and information, or as to the accuracy of any of the Images, set forth herein.
Last checked 2025-07-17 10:57 PM UTC


Did you know? You can invite friends and family to your search. They can join your search, rate and discuss listings with you.