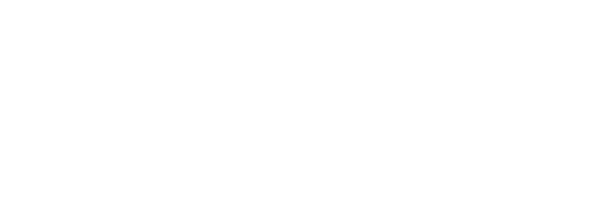229 Kelton St 1Boston, MA 02134




Mortgage Calculator
Monthly Payment (Est.)
$1,957Sun-drenched and stylishly renovated, this raised first-floor corner unit offers unbeatable value in one of Brighton’s most walkable locations. Featuring 9-foot ceilings, oversized windows, and no abutting walls, this one-bedroom home is flooded with natural light and packed with charm. Fully renovated with updated finishes and converted to gas/forced hot water heating in 2023, this unit is move-in ready with low monthly condo fees and incredible investment potential.Just steps from the B & C Green Line "T", and walking distance to Coolidge Corner, Whole Foods, Starbucks, gyms, and more—this is city living at its best. Additional perks include bike storage in the basement, a laundromat conveniently located just below the unit, and U-Haul storage directly across the street. Whether you're a first-time buyer, investor, or looking for a perfectly placed pied-à-terre, this one checks all the boxes!
| yesterday | Listing updated with changes from the MLS® | |
| yesterday | Listing first seen on site |

The property listing data and information, or the Images, set forth herein were provided to MLS Property Information Network, Inc. from third party sources, including sellers, lessors, landlords, and public records, and were compiled by MLS Property Information Network, Inc. The property listing data and information, and the Images, are for the personal, non-commercial use of consumers having a good faith interest in purchasing, leasing or renting listed properties of the type displayed to them and may not be used for any purpose other than to identify prospective properties which such consumers may have a good faith interest in purchasing, leasing or renting. MLS Property Information Network, Inc. and its subscribers disclaim any and all representations and warranties as to the accuracy of the property listing data and information, or as to the accuracy of any of the Images, set forth herein.
Last checked 2025-07-17 10:41 PM UTC


Did you know? You can invite friends and family to your search. They can join your search, rate and discuss listings with you.