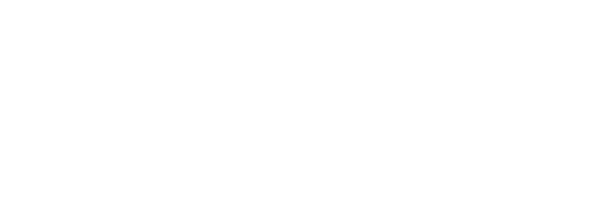The Courtyard Condominium27 Kinnaird St 6Cambridge, MA 02139




Mortgage Calculator
Monthly Payment (Est.)
$6,844Welcome to relaxed living in this light-filled, 3-level end-unit townhouse that lives like a single-family home. With hardwood floors, soaring ceilings, a cozy fireplace, and plenty of private outdoor space, this home is designed for comfort and ease. Enjoy the flow of the open main level, perfect for gatherings, with an updated kitchen that opens to a sunny deck and peaceful garden patio. Retreat upstairs to vaulted-ceiling bedrooms with skylights, or settle into the first-floor guest suite. With 3 full baths, central AC, in-unit laundry, and an attached garage, convenience meets charm at every turn. Ideally located near the Charles River, MIT, Harvard, and Harvard Kennedy School. Commuters will love the easy access to Boston via the BU Bridge or the Red Line at nearby Central Square. A special home in a truly unbeatable location!
| yesterday | Listing updated with changes from the MLS® | |
| 3 days ago | Listing first seen on site |

The property listing data and information, or the Images, set forth herein were provided to MLS Property Information Network, Inc. from third party sources, including sellers, lessors, landlords, and public records, and were compiled by MLS Property Information Network, Inc. The property listing data and information, and the Images, are for the personal, non-commercial use of consumers having a good faith interest in purchasing, leasing or renting listed properties of the type displayed to them and may not be used for any purpose other than to identify prospective properties which such consumers may have a good faith interest in purchasing, leasing or renting. MLS Property Information Network, Inc. and its subscribers disclaim any and all representations and warranties as to the accuracy of the property listing data and information, or as to the accuracy of any of the Images, set forth herein.
Last checked 2025-07-17 10:35 PM UTC


Did you know? You can invite friends and family to your search. They can join your search, rate and discuss listings with you.