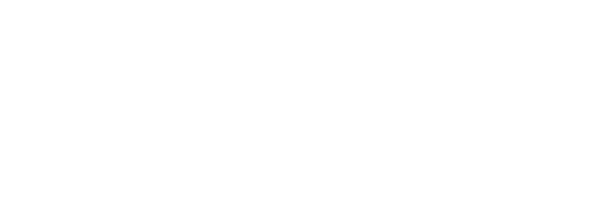One First Condominium28 2nd St 28Cambridge, MA 02141




Mortgage Calculator
Monthly Payment (Est.)
$5,908Modern design and an airy open layout shine in this super-functional East Cambridge townhome! Moments from cafes, shops, and transit, 28 Second St offers that coveted single-fam feel in the heart of the city, with deeded parking, a private deck, central AC, and heaps of natural light—all with the convenience of a professionally managed building! This smart, open layout features oversized windows, generous kitchen, living and dining areas and a spacious private deck—perfect for dining or gardening! The newly updated kitchen is well-considered, with an expanded bar for added utility. Storage needs are sorted, with three closets on the 1st floor alone. The 2nd floor features an open office, an expansive primary suite replete with walk-in closet and ensuite bath, as well as a second bedroom and another full bath. Laundry is located in a tidy utility closet off the hall. Just blocks from the Lechmere MBTA stop, enjoy vibrant East Cambridge and easy access to Boston from this urban oasis!
| yesterday | Listing updated with changes from the MLS® | |
| 3 days ago | Listing first seen on site |

The property listing data and information, or the Images, set forth herein were provided to MLS Property Information Network, Inc. from third party sources, including sellers, lessors, landlords, and public records, and were compiled by MLS Property Information Network, Inc. The property listing data and information, and the Images, are for the personal, non-commercial use of consumers having a good faith interest in purchasing, leasing or renting listed properties of the type displayed to them and may not be used for any purpose other than to identify prospective properties which such consumers may have a good faith interest in purchasing, leasing or renting. MLS Property Information Network, Inc. and its subscribers disclaim any and all representations and warranties as to the accuracy of the property listing data and information, or as to the accuracy of any of the Images, set forth herein.
Last checked 2025-07-17 10:30 PM UTC


Did you know? You can invite friends and family to your search. They can join your search, rate and discuss listings with you.