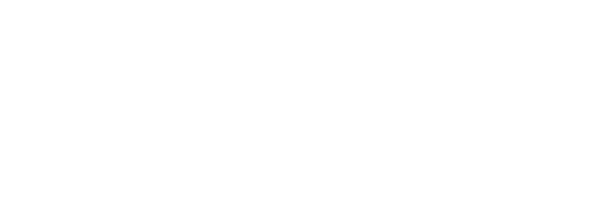3 Woodstock Ave. Condominiums3 Woodstock Ave 3Boston, MA 02135




Mortgage Calculator
Monthly Payment (Est.)
$3,353Sunny top floor with sweeping skyline views-rarely available! This immaculate floor-through unit offers an open, flexible layout with a stunning chef's kitchen featuring a center island, granite counters, white cabinets and designer appliances. Spacious dinning room with built-in china cabinet and pocket doors opens to a bright living room. Three generous bedrooms include a primary suite with walk-in closet and Juliet balcony. Gleaming hardwood floors, fresh paint, and off-street parking. Walk-up attic with over 1,000 sq.ft and high ceilings provides expansion potential. 100% owner occupied association with healthy financials. Prime location near Commonwealth Avenue, MBTA, Whole Foods, Green Line T (B&C), Brookline line, Coolidge Corner, universities and major routes. Roof approximately 13 years old. First showings begin Saturday 7/12 & Sunday 7/13 from 12-1:30PM
| 3 days ago | Listing updated with changes from the MLS® | |
| 4 days ago | Status changed to Pending | |
| a week ago | Listing first seen on site |

The property listing data and information, or the Images, set forth herein were provided to MLS Property Information Network, Inc. from third party sources, including sellers, lessors, landlords, and public records, and were compiled by MLS Property Information Network, Inc. The property listing data and information, and the Images, are for the personal, non-commercial use of consumers having a good faith interest in purchasing, leasing or renting listed properties of the type displayed to them and may not be used for any purpose other than to identify prospective properties which such consumers may have a good faith interest in purchasing, leasing or renting. MLS Property Information Network, Inc. and its subscribers disclaim any and all representations and warranties as to the accuracy of the property listing data and information, or as to the accuracy of any of the Images, set forth herein.
Last checked 2025-07-17 10:19 PM UTC


Did you know? You can invite friends and family to your search. They can join your search, rate and discuss listings with you.