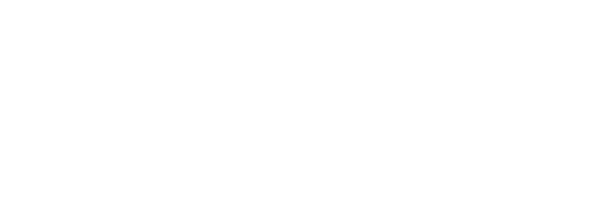364-366 Tappan Street 3Brookline, MA 02445




Mortgage Calculator
Monthly Payment (Est.)
$5,931Superbly located in the heart of Washington Square, this elegant two bedroom, two bathroom condominium is set in a 1900s castle building. Thoughtfully gut renovated several years ago, the building blends modern amenities with old-world charm, featuring crown moldings, soaring ceilings, and period detail. This bright corner unit features an open floor plan with a fireplace, many windows, and a 19’ x 9’ private deck – ideal for enjoying views of the Boston Marathon. In addition, there is a primary bedroom with a marble-appointed bathroom plus a good-sized second bedroom and bathroom. Off the primary bedroom is an 8’9 turret which adds character and versatility and could be used as a study or reading nook. Additional highlights include central air conditioning, in-unit laundry, and deeded parking. A lovely offering in one of Brookline’s most desirable neighborhoods.
| 3 days ago | Listing updated with changes from the MLS® | |
| 3 days ago | Status changed to Pending | |
| a week ago | Listing first seen on site |

The property listing data and information, or the Images, set forth herein were provided to MLS Property Information Network, Inc. from third party sources, including sellers, lessors, landlords, and public records, and were compiled by MLS Property Information Network, Inc. The property listing data and information, and the Images, are for the personal, non-commercial use of consumers having a good faith interest in purchasing, leasing or renting listed properties of the type displayed to them and may not be used for any purpose other than to identify prospective properties which such consumers may have a good faith interest in purchasing, leasing or renting. MLS Property Information Network, Inc. and its subscribers disclaim any and all representations and warranties as to the accuracy of the property listing data and information, or as to the accuracy of any of the Images, set forth herein.
Last checked 2025-07-19 01:52 AM UTC


Did you know? You can invite friends and family to your search. They can join your search, rate and discuss listings with you.