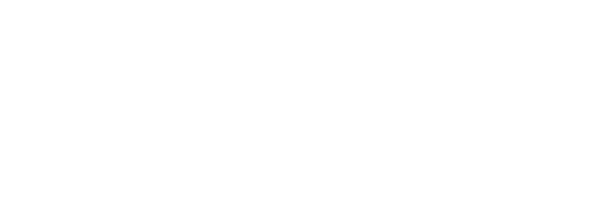2456 Massachusetts Avenue Condominium2456 Massachusetts Avenue 201Cambridge, MA 02140




Mortgage Calculator
Monthly Payment (Est.)
$3,778Light-flooded, front-facing, well-maintained 2-bed, 2-bath flat in a 1990 elevator building with garage parking and common deck, just half a mile to Davis Square and across the Bike + Walk path. Open and generous concept living/dining with wide bay windows, expansive living areas with hardwood floors and recessed lightings. Separate L-shape kitchen with wooden cabinets and granite tops, and off the large dining area allows for ease of upkeep. Separated bedrooms on opposite sides offer privacy and comfort —one with ensuite and walk-in closet, the other with an adjacent bathroom. Enjoy treetop views, elevator access, outdoor space, in-unit laundry, central A/C, garage parking, storage bin & bike storage. Walk to local shops and restaurants, the red line in Davis square or Alewife, Alewife Greenway, Fresh Pond, Mystic Lakes. Bus stop to Harvard Square close by. Great commuters' location to Route 16, 93 and 2. Modern, convenient, and move-in ready!
| 3 days ago | Listing updated with changes from the MLS® | |
| a week ago | Listing first seen on site |

The property listing data and information, or the Images, set forth herein were provided to MLS Property Information Network, Inc. from third party sources, including sellers, lessors, landlords, and public records, and were compiled by MLS Property Information Network, Inc. The property listing data and information, and the Images, are for the personal, non-commercial use of consumers having a good faith interest in purchasing, leasing or renting listed properties of the type displayed to them and may not be used for any purpose other than to identify prospective properties which such consumers may have a good faith interest in purchasing, leasing or renting. MLS Property Information Network, Inc. and its subscribers disclaim any and all representations and warranties as to the accuracy of the property listing data and information, or as to the accuracy of any of the Images, set forth herein.
Last checked 2025-07-18 11:04 PM UTC


Did you know? You can invite friends and family to your search. They can join your search, rate and discuss listings with you.