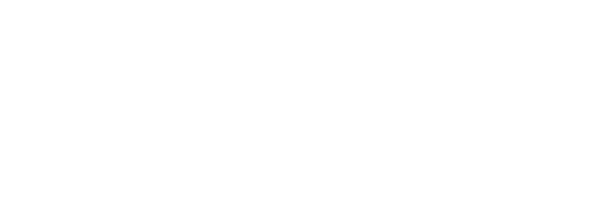The Houses At 7-17 Frost Street11 Frost Street 11Cambridge, MA 02140




Mortgage Calculator
Monthly Payment (Est.)
$9,102Hidden in plain sight! In the Baldwin neighborhood, near Porter, Lesley, Harvard, and steps from Giulia, Simon’s, Bagelsaurus, and Honeycomb Creamery. Tucked on a leafy one-way street, this standalone townhouse blends privacy, light, and smart design. Built in 1987 and recently reimagined by Square House Studios, the kitchen hits all the marks: Porcelanosa cabinetry, farmhouse sink, Ann Sacks tile, and clever storage. Floor-to-ceiling windows wrap the living space and open to a large private deck and fenced patio and garden. Upstairs, the primary suite offers a calm retreat with its own balcony, dressing room/closet, and beautifully finished bath. A second bedroom with Juliet balcony and en suite bath completes the floor, while two bright top-floor bedrooms and another full bath offer tremendous utility. Garage + driveway parking round out this rare find. Easy access to Red Line T, Downtown Boston, Route 2 and I-93.
| yesterday | Listing updated with changes from the MLS® | |
| yesterday | Status changed to Pending | |
| a week ago | Listing first seen on site |

The property listing data and information, or the Images, set forth herein were provided to MLS Property Information Network, Inc. from third party sources, including sellers, lessors, landlords, and public records, and were compiled by MLS Property Information Network, Inc. The property listing data and information, and the Images, are for the personal, non-commercial use of consumers having a good faith interest in purchasing, leasing or renting listed properties of the type displayed to them and may not be used for any purpose other than to identify prospective properties which such consumers may have a good faith interest in purchasing, leasing or renting. MLS Property Information Network, Inc. and its subscribers disclaim any and all representations and warranties as to the accuracy of the property listing data and information, or as to the accuracy of any of the Images, set forth herein.
Last checked 2025-07-17 10:30 PM UTC


Did you know? You can invite friends and family to your search. They can join your search, rate and discuss listings with you.