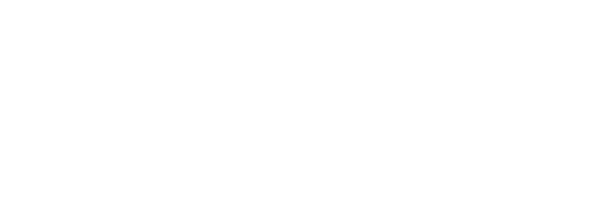15 Ellery SquareCambridge, MA 02138




Mortgage Calculator
Monthly Payment (Est.)
$7,277Upon entering this contemporary home, the foyer offers a double closet and direct access to the roomy attached garage, plus a tucked away office/guest room. The main living level showcases a sunken living room with a double-height ceiling and French doors to the large enclosed patio & garden. There is also a dining room and efficient kitchen on this level. Upstairs, the landing with a built-in bench overlooks the living room and leads to a bedroom with a wall of closets and hall bathroom with laundry. Up another flight of stairs is the second bedroom with a large closet. The top floor houses the 21' primary bedroom with a wall of closets, en-suite bath, and sliding glass doors to the expansive roof deck. Located just around the corner from the beloved Joan Lorentz Park, Cambridge Public Library, Cambridge Rindge & Latin School, tennis courts, and the War Memorial Recreation Center & Pool. Only 5 blocks to Harvard Square, and a straight shot down Broadway to Kendall Square.
| yesterday | Listing updated with changes from the MLS® | |
| yesterday | Status changed to Pending | |
| a week ago | Listing first seen on site |

The property listing data and information, or the Images, set forth herein were provided to MLS Property Information Network, Inc. from third party sources, including sellers, lessors, landlords, and public records, and were compiled by MLS Property Information Network, Inc. The property listing data and information, and the Images, are for the personal, non-commercial use of consumers having a good faith interest in purchasing, leasing or renting listed properties of the type displayed to them and may not be used for any purpose other than to identify prospective properties which such consumers may have a good faith interest in purchasing, leasing or renting. MLS Property Information Network, Inc. and its subscribers disclaim any and all representations and warranties as to the accuracy of the property listing data and information, or as to the accuracy of any of the Images, set forth herein.
Last checked 2025-07-17 10:14 PM UTC


Did you know? You can invite friends and family to your search. They can join your search, rate and discuss listings with you.