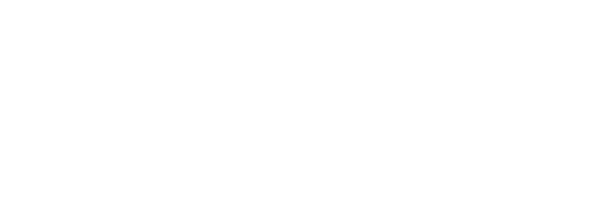Cadence On Leo70 Leo M. Birmingham Parkway 311Boston, MA 02135




Mortgage Calculator
Monthly Payment (Est.)
$6,159Welcome to residence 311 at Cadence on Leo! Built in 2023, this sophisticated east-facing 2BD/2BA home is part of a professionally managed community, located in the heart of one of Boston’s fastest-growing neighborhoods. Sunlight flows into this exceptional corner residence, which offers a private deck with sweeping views of the park and Boston skyline. Open concept living area highlights a contemporary kitchen complete with stainless steel Bosh appliances, a striking quartz center island, and vented gas cooking. Enjoy the convenience of in-unit laundry and deeded garage parking (self-park) included. Enjoy a thoughtfully curated selection of amenities including a fitness center, co-working space, resident lounge, spa/massage rooms, dog recreation area, and concierge services. With Boston Landing, Arsenal Yards, and the Charles River just outside your door, enjoy easy access to the Mass Pike, Storrow Drive, and downtown Boston.
| 3 days ago | Listing updated with changes from the MLS® | |
| a week ago | Listing first seen on site |

The property listing data and information, or the Images, set forth herein were provided to MLS Property Information Network, Inc. from third party sources, including sellers, lessors, landlords, and public records, and were compiled by MLS Property Information Network, Inc. The property listing data and information, and the Images, are for the personal, non-commercial use of consumers having a good faith interest in purchasing, leasing or renting listed properties of the type displayed to them and may not be used for any purpose other than to identify prospective properties which such consumers may have a good faith interest in purchasing, leasing or renting. MLS Property Information Network, Inc. and its subscribers disclaim any and all representations and warranties as to the accuracy of the property listing data and information, or as to the accuracy of any of the Images, set forth herein.
Last checked 2025-07-17 10:25 PM UTC


Did you know? You can invite friends and family to your search. They can join your search, rate and discuss listings with you.