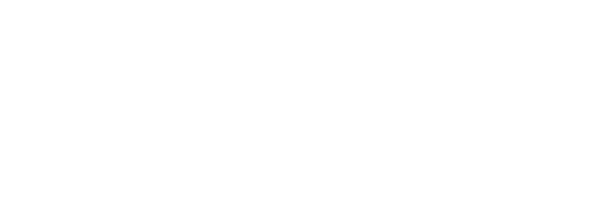130 Glenville AvenueBoston, MA 02134




Mortgage Calculator
Monthly Payment (Est.)
$10,945Outstanding rental property generating $11,700/month across three spacious 3-bedroom, 1-bathroom units. Located in the heart of Allston, just minutes from Boston University, Boston College, the Green Line, and an abundance of restaurants, shops, and neighborhood amenities, this is a proven income-producing asset in one of Boston’s most in-demand rental markets. Each unit offers 2018 renovations, a well-maintained layout with large bedrooms, updated kitchens, central A/C, laundry facilities, and 2 parking spaces behind building. Reliable rental history with potential for future rent growth in a consistently high-demand area. Expansion potential and income potential all over this property. Don’t miss this rare opportunity to own a high-yield asset in one of the city’s most active rental corridors. Research Boston's recent adjustments to ADUs.
| 2 weeks ago | Listing updated with changes from the MLS® | |
| 3 weeks ago | Listing first seen on site |

The property listing data and information, or the Images, set forth herein were provided to MLS Property Information Network, Inc. from third party sources, including sellers, lessors, landlords, and public records, and were compiled by MLS Property Information Network, Inc. The property listing data and information, and the Images, are for the personal, non-commercial use of consumers having a good faith interest in purchasing, leasing or renting listed properties of the type displayed to them and may not be used for any purpose other than to identify prospective properties which such consumers may have a good faith interest in purchasing, leasing or renting. MLS Property Information Network, Inc. and its subscribers disclaim any and all representations and warranties as to the accuracy of the property listing data and information, or as to the accuracy of any of the Images, set forth herein.
Last checked 2025-07-17 11:04 PM UTC


Did you know? You can invite friends and family to your search. They can join your search, rate and discuss listings with you.