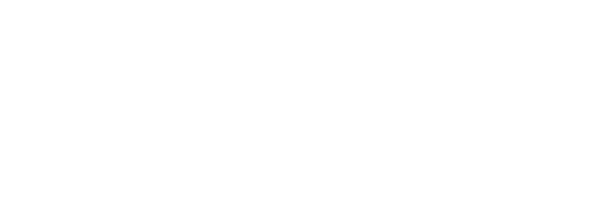50 Leo M Birmingham Pkwy 303Boston, MA 02135




Mortgage Calculator
Monthly Payment (Est.)
$3,002Brand New Construction in 2022. Welcome to 50 Leo. Situated in the city's booming western corridor in close proximity to Boston Landing, Arsenal Yards, & Harvard’s enterprise research campus. #303 is a 1 Bed, 1 Bath w/708 SF, one assigned Garage Parking Included. Kitchen w/custom cabinetry, quartz counters. The spa-like baths have marble tile, brass Brizo fixtures & designer lighting. 50 Leo is fully amenities inside & out. Overlooking a park and boasting gorgeous river and/or skyline views, the scenic beauty is matched only by the luxurious interior of this landmark project. Building amenities include: Wifi co-working, private work pods, Fitness center, elegant resident lounge connecting to the common roof deck with sweeping views & a grilling station, pet wash, dog run & package room w/ refrigerated grocery storage.
| 7 minutes ago | Listing updated with changes from the MLS® | |
| 4 days ago | Listing first seen on site |

The property listing data and information, or the Images, set forth herein were provided to MLS Property Information Network, Inc. from third party sources, including sellers, lessors, landlords, and public records, and were compiled by MLS Property Information Network, Inc. The property listing data and information, and the Images, are for the personal, non-commercial use of consumers having a good faith interest in purchasing, leasing or renting listed properties of the type displayed to them and may not be used for any purpose other than to identify prospective properties which such consumers may have a good faith interest in purchasing, leasing or renting. MLS Property Information Network, Inc. and its subscribers disclaim any and all representations and warranties as to the accuracy of the property listing data and information, or as to the accuracy of any of the Images, set forth herein.
Last checked 2025-04-19 07:18 AM UTC


Did you know? You can invite friends and family to your search. They can join your search, rate and discuss listings with you.