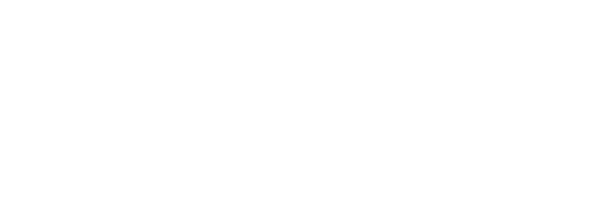371 Walnut StreetBrookline, MA 02445




Mortgage Calculator
Monthly Payment (Est.)
$23,953This 7BD, 5.5BA c1880 Greek Revival reflects historic character while embracing a meticulous, modern renovation. Set on a landscaped .96AC lot, this stately 6,100+SF residence has been thoughtfully expanded & updated to enhance today’s modern living. Soaring ceilings, bespoke millwork & 5 FP highlight the architecture, while clean, timeless finishes offer understated elegance. Gracious entry connects 1st floor. LR w/ FP, built-ins, & french doors lead to porch. Cozy den w/ FP. DR w/ FP & french doors open to patio. Kitchen w/ custom cabinetry, eat-in, walk-in pantry, & butler’s pantry. Sun-filled FR w/ FP. Office, laundry, 1.5 BA complete level. 2nd floor includes primary suite w/ full bath & dressing room, 3BDs & 2BAs. 3rd floor offers 3 add’l BDs, 1BA, & private terrace. Cubby lined mudroom leads to 2 car attached garage. Separate 1,400+SF 2+BD, 2BA carriage house adds flexibility as rental or guest. Property provides privacy & scale of an estate, all within prime Brookline location.
| 24 hours ago | Listing updated with changes from the MLS® | |
| 4 days ago | Listing first seen on site |

The property listing data and information, or the Images, set forth herein were provided to MLS Property Information Network, Inc. from third party sources, including sellers, lessors, landlords, and public records, and were compiled by MLS Property Information Network, Inc. The property listing data and information, and the Images, are for the personal, non-commercial use of consumers having a good faith interest in purchasing, leasing or renting listed properties of the type displayed to them and may not be used for any purpose other than to identify prospective properties which such consumers may have a good faith interest in purchasing, leasing or renting. MLS Property Information Network, Inc. and its subscribers disclaim any and all representations and warranties as to the accuracy of the property listing data and information, or as to the accuracy of any of the Images, set forth herein.
Last checked 2025-04-19 06:50 AM UTC


Did you know? You can invite friends and family to your search. They can join your search, rate and discuss listings with you.