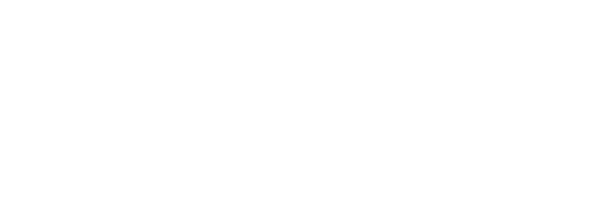Sargent Estates22 Chestnut Pl 607Brookline, MA 02445




Mortgage Calculator
Monthly Payment (Est.)
$2,550Bright and Sunny Top-Floor 1BR Unit at Sargent Estates. Are you a commuter? This location is incredibly convenient, with easy access to Rt-9 and quick connections to the Brookline Village Green Line . Sargent Estates features an elevated building with part-time concierge service. This unit includes one exterior deeded parking spot and a coveted garage spot. The open-concept layout combines the living and dining areas, with a pass-through to the kitchen. The spacious bedroom offers an en-suite bath and a walk-in closet. Enjoy beautiful morning sunlight with an east-facing orientation. Additional storage includes three bins in the lower level. Community amenities feature a large club room, an in-ground pool, and beautifully manicured grounds. Located in the heart of Brookline, you're close to parks, restaurants, medical facilities, and shopping. With top-floor living, garage parking, and ample square footage, this is an opportunity you won’t want to miss!
| 4 days ago | Listing updated with changes from the MLS® | |
| 4 days ago | Status changed to Active Under Contract | |
| a week ago | Listing first seen on site |

The property listing data and information, or the Images, set forth herein were provided to MLS Property Information Network, Inc. from third party sources, including sellers, lessors, landlords, and public records, and were compiled by MLS Property Information Network, Inc. The property listing data and information, and the Images, are for the personal, non-commercial use of consumers having a good faith interest in purchasing, leasing or renting listed properties of the type displayed to them and may not be used for any purpose other than to identify prospective properties which such consumers may have a good faith interest in purchasing, leasing or renting. MLS Property Information Network, Inc. and its subscribers disclaim any and all representations and warranties as to the accuracy of the property listing data and information, or as to the accuracy of any of the Images, set forth herein.
Last checked 2025-04-19 06:44 AM UTC


Did you know? You can invite friends and family to your search. They can join your search, rate and discuss listings with you.