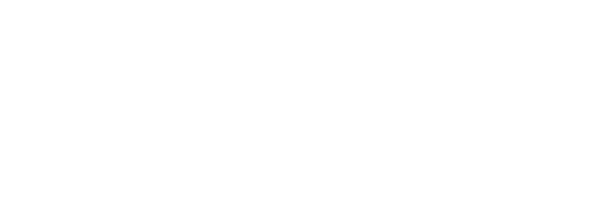99 Tremont St 303Boston, MA 02135




Mortgage Calculator
Monthly Payment (Est.)
$2,893Modern living, city access, and everyday ease come together in this thoughtfully designed condo at 99 Tremont Street. Built in 2018, this open-concept unit features quartz countertops, stainless steel appliances, and sleek cabinetry that brings both style and function to the kitchen. The living space is bright and inviting, offering the perfect blend of comfort and simplicity. Residents enjoy a range of amenities, including a fitness center, clubroom, and garage parking with one deeded space. The building is professionally managed for added peace of mind, with secured entry and elevator access. Located in Brighton’s Oak Square neighborhood, you’re just minutes from restaurants, coffee shops, and public transit. Whether you’re commuting into downtown Boston or enjoying a walk around the Charles River, this location keeps you connected to everything the city has to offer.
| 5 days ago | Listing updated with changes from the MLS® | |
| a week ago | Listing first seen on site |

The property listing data and information, or the Images, set forth herein were provided to MLS Property Information Network, Inc. from third party sources, including sellers, lessors, landlords, and public records, and were compiled by MLS Property Information Network, Inc. The property listing data and information, and the Images, are for the personal, non-commercial use of consumers having a good faith interest in purchasing, leasing or renting listed properties of the type displayed to them and may not be used for any purpose other than to identify prospective properties which such consumers may have a good faith interest in purchasing, leasing or renting. MLS Property Information Network, Inc. and its subscribers disclaim any and all representations and warranties as to the accuracy of the property listing data and information, or as to the accuracy of any of the Images, set forth herein.
Last checked 2025-04-19 07:18 AM UTC


Did you know? You can invite friends and family to your search. They can join your search, rate and discuss listings with you.