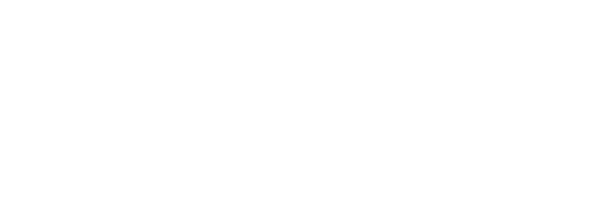Fisher Hill Estates567 Boylston Street 567Brookline, MA 02445




Mortgage Calculator
Monthly Payment (Est.)
$8,208Fisher Hill Estates: Presenting this stunning, end-unit townhome with south, east and west exposures featuring eight rooms, three beds, two-full and two-half baths and an attached, direct entrance two-car garage. The first floor offers open and bright living spaces, soaring ceilings, skylights, eat-in kitchen with deck access and laundry, family room with custom bookcases, separate dining room with custom shelving. In addition, the living room comfortably fits a baby grand, sofas and chairs with access to an additional large deck. On the second floor, the primary bedroom has a wall of windows with views of the Boston skyline, two walk-in-closets and a spa-like bath with two other bedrooms and a full bath completing this level. Finished lower level with half bath, cedar closet, storage and garage access. Grounds are magnificent with tennis courts and an outdoor pool. This property is best accessed off 104 Buckminster Rd., tucked away from Rte.9, and close to the Runkle School.
| 4 hours ago | Listing updated with changes from the MLS® | |
| 4 hours ago | Status changed to Pending | |
| a week ago | Listing first seen on site |

The property listing data and information, or the Images, set forth herein were provided to MLS Property Information Network, Inc. from third party sources, including sellers, lessors, landlords, and public records, and were compiled by MLS Property Information Network, Inc. The property listing data and information, and the Images, are for the personal, non-commercial use of consumers having a good faith interest in purchasing, leasing or renting listed properties of the type displayed to them and may not be used for any purpose other than to identify prospective properties which such consumers may have a good faith interest in purchasing, leasing or renting. MLS Property Information Network, Inc. and its subscribers disclaim any and all representations and warranties as to the accuracy of the property listing data and information, or as to the accuracy of any of the Images, set forth herein.
Last checked 2025-04-19 06:50 AM UTC


Did you know? You can invite friends and family to your search. They can join your search, rate and discuss listings with you.