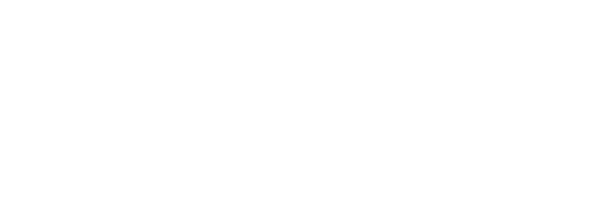79 Saint Paul St 79Brookline, MA 02446




Mortgage Calculator
Monthly Payment (Est.)
$9,809Rare offering in Brookline's sought-after Lawrence School neighborhood -- this beautifully updated Philadelphia-style Victorian condominium offers the space and comfort of a single-family home, thoughtfully blending historic charm with modern updates. A gated front yard leads to a tastefully renovated front porch. The interior features high 9'4" ceilings, crown molding, bay windows, hardwood floors, and a gas fireplace in the living room. The eat-in kitchen is spacious and has direct access to a generous covered deck flanked by tall trees. The home includes 4 well-sized bedrooms, 2 updated bathrooms, and a lower level that offers flexibility for an office/playroom, along with substantial storage (with room for a home gym) and laundry. Additional highlights include a walk-out backyard perfect for grilling, a 3-car driveway, and a location close to the T, Longwood Medical, Coolidge Corner, and Brookline Village. Lawrence School is around the corner with no need to cross a street!
| 7 days ago | Listing updated with changes from the MLS® | |
| a week ago | Listing first seen on site |

The property listing data and information, or the Images, set forth herein were provided to MLS Property Information Network, Inc. from third party sources, including sellers, lessors, landlords, and public records, and were compiled by MLS Property Information Network, Inc. The property listing data and information, and the Images, are for the personal, non-commercial use of consumers having a good faith interest in purchasing, leasing or renting listed properties of the type displayed to them and may not be used for any purpose other than to identify prospective properties which such consumers may have a good faith interest in purchasing, leasing or renting. MLS Property Information Network, Inc. and its subscribers disclaim any and all representations and warranties as to the accuracy of the property listing data and information, or as to the accuracy of any of the Images, set forth herein.
Last checked 2025-04-19 06:50 AM UTC


Did you know? You can invite friends and family to your search. They can join your search, rate and discuss listings with you.