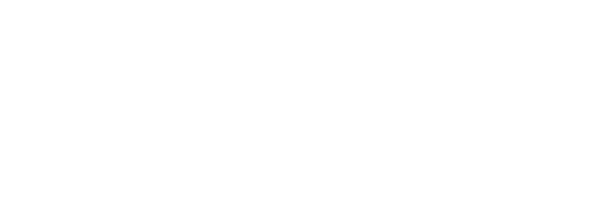The Aberdeen1650 Commonwealth Ave 207Boston, MA 02135




Mortgage Calculator
Monthly Payment (Est.)
$3,193Gorgeous sun-soaked south facing unit located in The Aberdeen, Brighton's premier condominium building. This spacious 1BD/1BA corner unit offers luxurious high-end finishes and exceptional views. The expansive living room opens to a balcony, while the modern kitchen dazzles with custom cabinetry, high-end Carrara countertops, premium Jenn-Air appliances, and an Ann Sachs tiled backsplash. Hardwood floors throughout and huge windows truly impress, while central AC and in-unit laundry complete the experience. Enjoy unparalleled convenience with onsite amenities including a well-equipped fitness room incl Peleton bike, owner’s lounge, bike storage, a furnished roof deck with city views, elevator, and mobile-controlled door access. Steps to the B & C Green Line transit, Whole Foods, dining, and shopping, and minutes to Washington Sq, Coolidge Corner, Cleveland Circle, Chestnut Hill Reservoir, and Downtown. Pet friendly! Unit come with a storage space as well.
| 2 days ago | Listing updated with changes from the MLS® | |
| 2 days ago | Status changed to Pending | |
| 2 weeks ago | Listing first seen on site |

The property listing data and information, or the Images, set forth herein were provided to MLS Property Information Network, Inc. from third party sources, including sellers, lessors, landlords, and public records, and were compiled by MLS Property Information Network, Inc. The property listing data and information, and the Images, are for the personal, non-commercial use of consumers having a good faith interest in purchasing, leasing or renting listed properties of the type displayed to them and may not be used for any purpose other than to identify prospective properties which such consumers may have a good faith interest in purchasing, leasing or renting. MLS Property Information Network, Inc. and its subscribers disclaim any and all representations and warranties as to the accuracy of the property listing data and information, or as to the accuracy of any of the Images, set forth herein.
Last checked 2025-04-19 06:33 AM UTC


Did you know? You can invite friends and family to your search. They can join your search, rate and discuss listings with you.