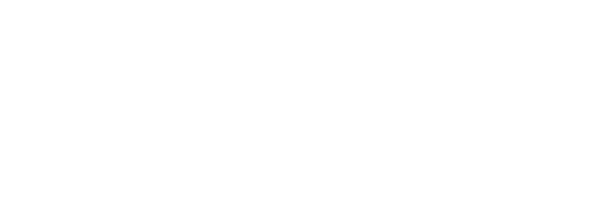50 Leo50 Leo M. Birmingham Parkway 503Boston, MA 02135




Mortgage Calculator
Monthly Payment (Est.)
$2,965Discover contemporary city living at 50 Leo, nestled in Boston’s thriving western corridor, just steps from Boston Landing, Arsenal Yards, and Harvard’s enterprise research campus. Residence #503 is a stunning 1-bedroom, 1-bathroom home offering thoughtfully-designed space, featuring shared outdoor space and covered garage parking. This bright unit boasts river views and oversized windows, filling the home with natural light. The chef’s kitchen is a masterpiece, featuring custom cabinetry, quartz countertops, and paneled appliances, while the spa-inspired bathroom exudes luxury with marble tile, and designer fixtures and lighting. At 50 Leo, premium amenities elevate your lifestyle. Enjoy breathtaking park, river, and skyline views from the elegant resident lounge and common roof deck, complete with a grilling station. Additional conveniences include a state-of-the-art fitness center, pet washroom, secure bike storage, and in-unit laundry. Experience the best of urban luxury!
| 2 weeks ago | Listing updated with changes from the MLS® | |
| 2 weeks ago | Listing first seen on site |

The property listing data and information, or the Images, set forth herein were provided to MLS Property Information Network, Inc. from third party sources, including sellers, lessors, landlords, and public records, and were compiled by MLS Property Information Network, Inc. The property listing data and information, and the Images, are for the personal, non-commercial use of consumers having a good faith interest in purchasing, leasing or renting listed properties of the type displayed to them and may not be used for any purpose other than to identify prospective properties which such consumers may have a good faith interest in purchasing, leasing or renting. MLS Property Information Network, Inc. and its subscribers disclaim any and all representations and warranties as to the accuracy of the property listing data and information, or as to the accuracy of any of the Images, set forth herein.
Last checked 2025-04-19 06:55 AM UTC


Did you know? You can invite friends and family to your search. They can join your search, rate and discuss listings with you.