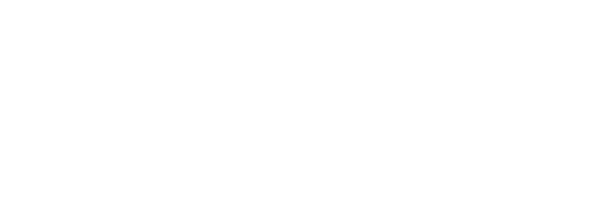44 Falkland StBoston, MA 02135




Mortgage Calculator
Monthly Payment (Est.)
$4,106Charming home in the very quiet Hobart Park neighborhood features a driveway with off street parking. The oversized primary bedroom has in suite laundry and custom closets. Primary bathroom features a generously sized custom steam shower equipped with a rainhead, body sprays, a six-foot soaking tub, and a double vanity. Kitchen features modern shaker cabinets, kitchen aid appliances and Bosch microwave drawer. The outside area includes a mahogany deck with modern style cable rails, a natural stone patio, tiered gardens and an apple tree. The secondary bathroom has a tiled shower with a glass enclosure. High efficiency heat system. Steps away from mbta bus stop and in close proximity to Arsenal Yards,Brighton landing, Charles River and Oak Square. This gem features the luxury finishes expected in a high end condo minus the HOA fees! Come to one of the open houses on April 5th or 6th to see it in person before its gone!
| a week ago | Listing updated with changes from the MLS® | |
| a week ago | Status changed to Active Under Contract | |
| 3 weeks ago | Listing first seen on site |

The property listing data and information, or the Images, set forth herein were provided to MLS Property Information Network, Inc. from third party sources, including sellers, lessors, landlords, and public records, and were compiled by MLS Property Information Network, Inc. The property listing data and information, and the Images, are for the personal, non-commercial use of consumers having a good faith interest in purchasing, leasing or renting listed properties of the type displayed to them and may not be used for any purpose other than to identify prospective properties which such consumers may have a good faith interest in purchasing, leasing or renting. MLS Property Information Network, Inc. and its subscribers disclaim any and all representations and warranties as to the accuracy of the property listing data and information, or as to the accuracy of any of the Images, set forth herein.
Last checked 2025-04-19 07:06 AM UTC


Did you know? You can invite friends and family to your search. They can join your search, rate and discuss listings with you.