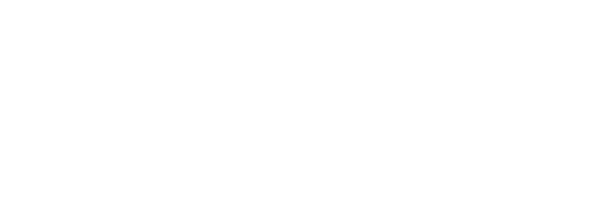76 Green StreetBoston, MA 02129




Mortgage Calculator
Monthly Payment (Est.)
$5,698The Samuel Rice House, c.a. 1843. A rare find, this historic 3BR/1.5BA single family home is close to town center and just a few blocks from Monument Square. Charm and detail abound over four floors, including original wide pine flooring and black marble mantels. The crown jewel is the lush enclosed garden patio off the eat-in kitchen with egress to Trenton Street - perfect for bikes/scooters. The first floor features elegant living and dining parlors, and highly functional butler’s pantry with custom built, glass fronted cabinetry, sink, and dishwasher. The lower level offers a well-appointed chef’s kitchen with granite countertops, stainless appliances, custom built-ins, seating area, half BA, laundry/storage, and direct access to patio. The second level features a charming primary bedroom with large walk-in closet and custom built-in; spacious second bedroom overlooking the garden patio, and white tiled full bath w/tub/shower. A full-floor bedroom w/skylight occupies the top floor.
| a week ago | Listing updated with changes from the MLS® | |
| a week ago | Status changed to Pending | |
| 3 weeks ago | Listing first seen on site |

The property listing data and information, or the Images, set forth herein were provided to MLS Property Information Network, Inc. from third party sources, including sellers, lessors, landlords, and public records, and were compiled by MLS Property Information Network, Inc. The property listing data and information, and the Images, are for the personal, non-commercial use of consumers having a good faith interest in purchasing, leasing or renting listed properties of the type displayed to them and may not be used for any purpose other than to identify prospective properties which such consumers may have a good faith interest in purchasing, leasing or renting. MLS Property Information Network, Inc. and its subscribers disclaim any and all representations and warranties as to the accuracy of the property listing data and information, or as to the accuracy of any of the Images, set forth herein.
Last checked 2025-04-17 03:21 PM UTC


Did you know? You can invite friends and family to your search. They can join your search, rate and discuss listings with you.