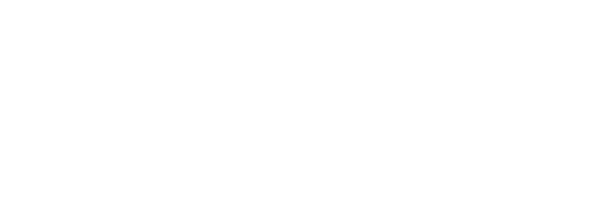40 Claflin Road 1Brookline, MA 02445




Mortgage Calculator
Monthly Payment (Est.)
$5,817Move right in! Beautiful 3-bed, 2-bath condo. 2024 EIK Kitchen with gas cooking and electric oven. Lovely renovated baths, 9 ft. ceilings, and hardwood floors throughout. Spacious sunlit living room that opens to a classy dining room with pocket doors. The primary bedroom has custom cabinetry and a wonderful large reading nook. There are 2 good-size storage rooms and one car parking with an electric charger in place. Washer/Dryer in unit, pet friendly, all owner-occupied. The best restaurants in town are just 2 blocks away, conveniently located near the C and D lines, schools, restaurants, and the shops of Washington Square. This home offers the best of both worlds.
| 5 days ago | Listing updated with changes from the MLS® | |
| 5 days ago | Status changed to Active Under Contract | |
| 2 weeks ago | Listing first seen on site |

The property listing data and information, or the Images, set forth herein were provided to MLS Property Information Network, Inc. from third party sources, including sellers, lessors, landlords, and public records, and were compiled by MLS Property Information Network, Inc. The property listing data and information, and the Images, are for the personal, non-commercial use of consumers having a good faith interest in purchasing, leasing or renting listed properties of the type displayed to them and may not be used for any purpose other than to identify prospective properties which such consumers may have a good faith interest in purchasing, leasing or renting. MLS Property Information Network, Inc. and its subscribers disclaim any and all representations and warranties as to the accuracy of the property listing data and information, or as to the accuracy of any of the Images, set forth herein.
Last checked 2025-04-19 06:50 AM UTC


Did you know? You can invite friends and family to your search. They can join your search, rate and discuss listings with you.