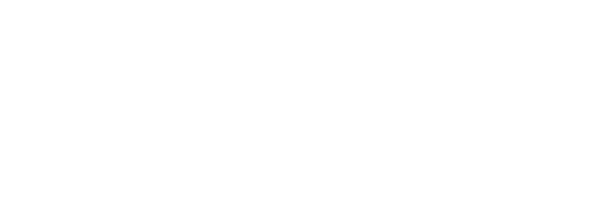683 East 8th StreetBoston, MA 02127




Mortgage Calculator
Monthly Payment (Est.)
$7,072STUNNING AND TOTALLY RENOVATED 3 Br, 3.5 bath home located in highly sought after City Point area! This exquisite home offers the perfect blend of modern luxury and urban convenience boasting top of the line finishes. The interior features a spacious open floor plan with a designer kitchen that has a large island and stone counters and all S.S. appliances. The entire top floor is dedicated to a luxurious primary suite, complete with a private home office. The second- floor features two generously sized bedroom with on-suite bathrooms that provide ultimate for family or guests. Enjoy your private outdoor oasis with a beautifully designed fenced rear yard and patio ideal for relaxing or entertaining. Additional highlights include a powder room off the kitchen and ample storage space in the unfinished basement, ready for your personal touch. This one-of-a kind home won't last! So be First!!!
| 3 days ago | Listing updated with changes from the MLS® | |
| a week ago | Listing first seen on site |

The property listing data and information, or the Images, set forth herein were provided to MLS Property Information Network, Inc. from third party sources, including sellers, lessors, landlords, and public records, and were compiled by MLS Property Information Network, Inc. The property listing data and information, and the Images, are for the personal, non-commercial use of consumers having a good faith interest in purchasing, leasing or renting listed properties of the type displayed to them and may not be used for any purpose other than to identify prospective properties which such consumers may have a good faith interest in purchasing, leasing or renting. MLS Property Information Network, Inc. and its subscribers disclaim any and all representations and warranties as to the accuracy of the property listing data and information, or as to the accuracy of any of the Images, set forth herein.
Data Last Updated at 2024-10-30 12:00 AM UTC


Did you know? You can invite friends and family to your search. They can join your search, rate and discuss listings with you.