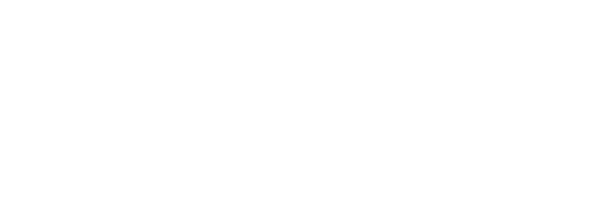The Parkway At Chestnut Hill310 Hammond Pond Pkwy 302Brookline, MA 02467




Mortgage Calculator
Monthly Payment (Est.)
$7,505Welcome to luxurious and modern living at 310 Hammond Pond Parkway Unit 302, located in Brookline's Chestnut Hill! This pristine open concept 2 bedroom, 2.5 bath floor-through residence offers soaring ceilings, hardwood floors, 2 outdoor decks and an abundance of natural sunlight that spills through the entirety of the home. The kitchen is highlighted by the Miele + Fisher&Paykel high-end appliances, double oven and excessive cabinet space, which overlooks the dedicated dining and living areas. The primary bedroom space is immense, offering en-suite bath with double sink & marble bath, large walk-in closet and private terrace. Second bedroom also provides an en-suite bath. Amenities: In-unit laundry, 3 GARAGE spaces, fitness room, A/C, central vac, extra storage, visitor parking & elevator. Professionally managed. Minutes from "The Street Chestnut Hill," Equinox & Lifetime, Wegmans, shops, restaurants, Green line “T” Station, C-Hill Reservation & Lost Pond Reservation. Reach out today!
| yesterday | Listing updated with changes from the MLS® | |
| a week ago | Listing first seen on site |

The property listing data and information, or the Images, set forth herein were provided to MLS Property Information Network, Inc. from third party sources, including sellers, lessors, landlords, and public records, and were compiled by MLS Property Information Network, Inc. The property listing data and information, and the Images, are for the personal, non-commercial use of consumers having a good faith interest in purchasing, leasing or renting listed properties of the type displayed to them and may not be used for any purpose other than to identify prospective properties which such consumers may have a good faith interest in purchasing, leasing or renting. MLS Property Information Network, Inc. and its subscribers disclaim any and all representations and warranties as to the accuracy of the property listing data and information, or as to the accuracy of any of the Images, set forth herein.
Data Last Updated at 2024-10-30 12:00 AM UTC


Did you know? You can invite friends and family to your search. They can join your search, rate and discuss listings with you.