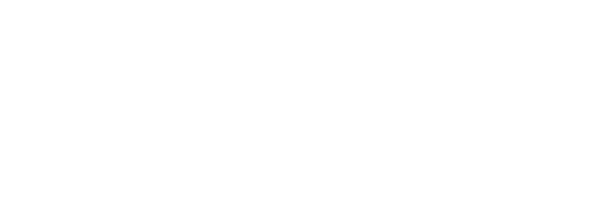33 A St. 401Boston, MA 02127




Mortgage Calculator
Monthly Payment (Est.)
$7,523INTRODUCING SOUTH BOSTON’S NEWEST BOUTIQUE BUILDING OFFERING A COLLECTION OF 2 AND 3 BEDROOM ELITE RESIDENCES WITH GARAGE PARKING. EXPANSIVE OPEN FLOOR-PLANS WITH REFINED FINISHES ENHANCED BY FLOOR TO CEILING WINDOWS DELIVERING COMMANDING VIEWS. CUSTOM TWO-TONE CABINETRY WITH OVERSIZED ISLANDS, STAINLESS STEEL APPLIANCES INCLUDING PANELED REFRIGERATOR AND QUARTZ COUNTERTOPS. KING-SIZED EN-SUITES OFFERING CUSTOM CLOSETS, HONED MARBLE BATHS WITH FLOATING DOUBLE VANITY AND POLISHED FITTINGS. ADDITIONAL FEATURES INCLUDE WIDE PLANK FLOORING, CENTRAL AIR, IN UNIT LAUNDRY, AND EXCELLENT STORAGE. THIS EXCEPTIONAL COMPLEX WAS THOUGHTFULLY DESIGNED BY DISTINGUISHED ARCHITECT OFFERING METICULOUS DETAILS THROUGHOUT INCLUDING OUTSTANDING LAYOUTS, SOME OFFERING PRIVATE DECKS AND DENS THAT COULD BE USED AS A 4TH BEDROOM. IMPECCABLE COMMON AREAS INCLUDING DESIGNATED DELIVERY ROOM W/ REFRIGERATION FOR GROCERIES, SEPARATE PACKAGE ROOM, BIKE STORAGE, ELEVATOR & OVERSIZED SPOTS IN STATE OF THE ART GARAGE!
| 5 days ago | Listing updated with changes from the MLS® | |
| a week ago | Listing first seen on site |

The property listing data and information, or the Images, set forth herein were provided to MLS Property Information Network, Inc. from third party sources, including sellers, lessors, landlords, and public records, and were compiled by MLS Property Information Network, Inc. The property listing data and information, and the Images, are for the personal, non-commercial use of consumers having a good faith interest in purchasing, leasing or renting listed properties of the type displayed to them and may not be used for any purpose other than to identify prospective properties which such consumers may have a good faith interest in purchasing, leasing or renting. MLS Property Information Network, Inc. and its subscribers disclaim any and all representations and warranties as to the accuracy of the property listing data and information, or as to the accuracy of any of the Images, set forth herein.
Data Last Updated at 2024-10-30 12:00 AM UTC


Did you know? You can invite friends and family to your search. They can join your search, rate and discuss listings with you.