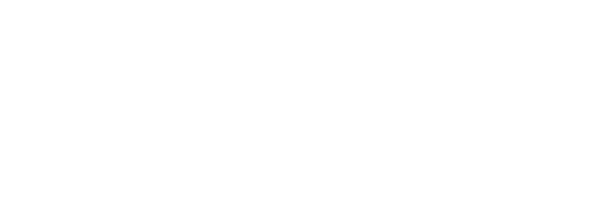340 West 2nd Street Condomiums340 West 2nd Street 19Boston, MA 02127




Mortgage Calculator
Monthly Payment (Est.)
$6,839340W2ND. Strikingly Beautiful Combination Of Glass, Steel, Stone & Brick Facade. A Superb Location That Puts Its Residents on Walking Distance To The Best Of East & West Broadway, The Boardwalk, Seaport District, S.End, SoWa, Ink Block & Public Transit. Elegantly Appointed Elevator Lobby & Common Areas. Sophisticated Modern Luxe City Residence. Open Concept Floor Plan Complete With High Ceilings, Weathered Oak Hardwood Floors, Recessed LED Lighting & Surround Sound. Floor To Ceiling Windows Deliver Incredibly Bright Interiors. Custom Built Designer Kitchen, Free Standing Island, Polished Chrome Fixtures, Modern Metropolitan Cabinets, Imported Stainless Steel Appliances / Italian Bertazzoni Gas Range, Quartz Countertops. W&D, Coat Closet & Storage In The Unit. Spacious Bedroom Suite With Walk-In-Closet & Built-Ins. Beautiful Bathrooms Large Walk In Glass Surround Shower, Imported Italian Porcelain Tile. Central A/C. 2 Deeded Heated Garage Parking
| 6 days ago | Listing updated with changes from the MLS® | |
| a week ago | Listing first seen on site |

The property listing data and information, or the Images, set forth herein were provided to MLS Property Information Network, Inc. from third party sources, including sellers, lessors, landlords, and public records, and were compiled by MLS Property Information Network, Inc. The property listing data and information, and the Images, are for the personal, non-commercial use of consumers having a good faith interest in purchasing, leasing or renting listed properties of the type displayed to them and may not be used for any purpose other than to identify prospective properties which such consumers may have a good faith interest in purchasing, leasing or renting. MLS Property Information Network, Inc. and its subscribers disclaim any and all representations and warranties as to the accuracy of the property listing data and information, or as to the accuracy of any of the Images, set forth herein.
Data Last Updated at 2024-10-30 12:00 AM UTC


Did you know? You can invite friends and family to your search. They can join your search, rate and discuss listings with you.