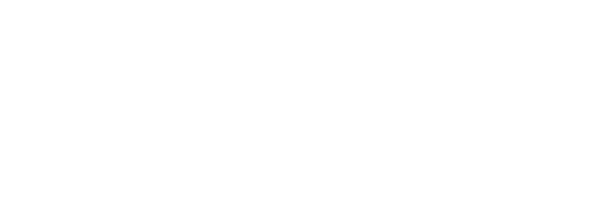The Flats On Tudor160 West 7th Street 2Boston, MA 02127




Mortgage Calculator
Monthly Payment (Est.)
$7,204Rare opportunity to own a beautifully designed PENTHOUSE 3-bedroom, 2.5-bathroom home in a boutique building constructed in 2021 with style and functionality. Spanning over 1,500sf across 2 levels, the residence features exceptional finishes throughout, TWO covered parking spaces and abundant private outdoor space. The chef’s kitchen, crafted by DelAnno Boston, boasts dual-toned cabinetry, elegant waterfall quartz countertops and stainless steel appliances. The spacious primary suite enjoys a walk-in closet and en-suite bath with a dual vanity and radiant floors, adding an extra layer of luxury. Custom closets, fully built-out pantry and mudroom, custom designed media center and electric blinds elevate the home’s convenience. A private 250 sf roof deck offers stunning city views and a perfect space for relaxing or entertaining guests. Located in South Boston's vibrant west side, which is filled with trendy shops, restaurants, and cafes and offers easy access to Downtown & the Seaport.
| a week ago | Listing updated with changes from the MLS® | |
| 2 weeks ago | Listing first seen on site |

The property listing data and information, or the Images, set forth herein were provided to MLS Property Information Network, Inc. from third party sources, including sellers, lessors, landlords, and public records, and were compiled by MLS Property Information Network, Inc. The property listing data and information, and the Images, are for the personal, non-commercial use of consumers having a good faith interest in purchasing, leasing or renting listed properties of the type displayed to them and may not be used for any purpose other than to identify prospective properties which such consumers may have a good faith interest in purchasing, leasing or renting. MLS Property Information Network, Inc. and its subscribers disclaim any and all representations and warranties as to the accuracy of the property listing data and information, or as to the accuracy of any of the Images, set forth herein.
Data Last Updated at 2024-10-30 12:00 AM UTC


Did you know? You can invite friends and family to your search. They can join your search, rate and discuss listings with you.