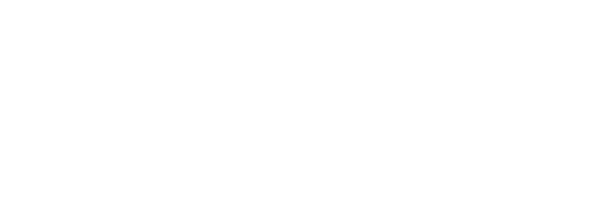The Bartlett Brookline45 Bartlett Crescent 302Brookline, MA 02446
Mortgage Calculator
Monthly Payment (Est.)
$12,682Introducing a new construction building that is a pinnacle of luxury in the vibrant heart of Washington Square—an exceptional single-level residence embodying modern elegance and spacious comfort. Spanning 2,167 sq. ft., this unit boasts three bedrooms, den and two baths, along with one dedicated garage spaces equipped with EV charging. Step onto your private balcony and enjoy a serene retreat from the bustling city. The Bartlett, an exclusive collection of just 24 sophisticated residences, seamlessly blends minimalist design with an enviable location. Only 1.1 miles from Coolidge Corner, residents are mere moments from a wide array of dining, shopping, and entertainment options, as well as convenient access to multiple "T" stations and public transportation. This unit is adorned with high-end Bosch appliances, soaring 9-foot ceilings, & the convenience of in-unit laundry. A bright & open floor plan invites natural light throughout. Truly a unique offering in a sought-after location
| 2 weeks ago | Listing updated with changes from the MLS® | |
| 2 weeks ago | Listing first seen on site |

The property listing data and information, or the Images, set forth herein were provided to MLS Property Information Network, Inc. from third party sources, including sellers, lessors, landlords, and public records, and were compiled by MLS Property Information Network, Inc. The property listing data and information, and the Images, are for the personal, non-commercial use of consumers having a good faith interest in purchasing, leasing or renting listed properties of the type displayed to them and may not be used for any purpose other than to identify prospective properties which such consumers may have a good faith interest in purchasing, leasing or renting. MLS Property Information Network, Inc. and its subscribers disclaim any and all representations and warranties as to the accuracy of the property listing data and information, or as to the accuracy of any of the Images, set forth herein.
Data Last Updated at 2024-10-30 12:00 AM UTC


Did you know? You can invite friends and family to your search. They can join your search, rate and discuss listings with you.