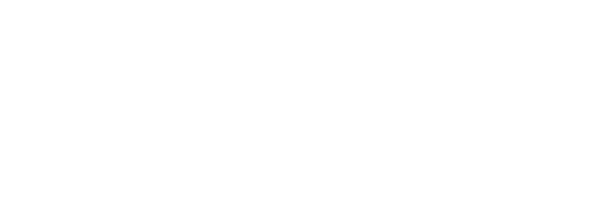1756 Beacon St 1Brookline, MA 02445




Mortgage Calculator
Monthly Payment (Est.)
$3,873Stunning 2021 total gut renovation conversion. Very large 1 bedroom condo with large living room, dining room, office, and deeded parking. This unit contains custom and designer EVERYTHING including kitchen cabinets throughout, Fisher Paykel appliances, Quartz Italian Gold Calcutta countertops and backsplashes equate to kitchen perfection. Custom full bath with Italian imported tiling which includes radiant floors, huge open living, and dining area, walk in closet, bonus room for office or baby’s room. All the latest electrical and plumbing with the most energy efficient appliances and HVAC system. The pocket doors throughout the unit create the perfect feel of ergonomics and flow. See attached equipment document, too much to list. This condo offers quintessential Brookline living. Walking distance to green line, markets, café’s, shopping. Convenient to Downtown, BU, BC, Longwood Medical area, and Cambridge. Live on one of the most desired blocks of Beacon St. Ample Street parking.
| yesterday | Listing updated with changes from the MLS® | |
| 3 weeks ago | Status changed to Pending | |
| 2 months ago | Listing first seen on site |

The property listing data and information, or the Images, set forth herein were provided to MLS Property Information Network, Inc. from third party sources, including sellers, lessors, landlords, and public records, and were compiled by MLS Property Information Network, Inc. The property listing data and information, and the Images, are for the personal, non-commercial use of consumers having a good faith interest in purchasing, leasing or renting listed properties of the type displayed to them and may not be used for any purpose other than to identify prospective properties which such consumers may have a good faith interest in purchasing, leasing or renting. MLS Property Information Network, Inc. and its subscribers disclaim any and all representations and warranties as to the accuracy of the property listing data and information, or as to the accuracy of any of the Images, set forth herein.
Data Last Updated at 2024-10-30 12:00 AM UTC


Did you know? You can invite friends and family to your search. They can join your search, rate and discuss listings with you.