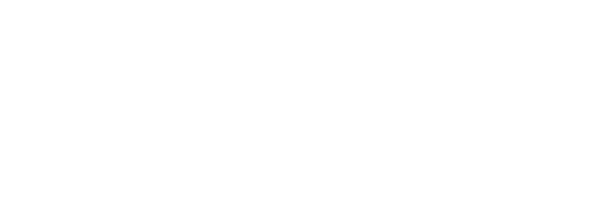133-135 Charles StreetBoston, MA 02114




Mortgage Calculator
Monthly Payment (Est.)
$43,343Located in the iconic Beacon Hill neighborhood of Boston, 133-135 Charles Street presents an outstanding opportunity for an end-user, developer or investor. Available for the first time in several decades, this gracious historic and well-loved building boasts 7132 square feet of space. Consisting of an established retail store, a boutique salon space and three floor-through two bedroom apartments, including the second floor owner’s suite, with significantly upgraded features, outdoor space and direct elevator access. The building benefitted from a significant renovation when it was purchased by the current owners, and includes an extremely rare feature of two private off-street tandem parking spaces. Situated on the first block of Charles Street, the building benefits from excellent proximity to MGH, Public Transportation, the Esplanade, Boston Common and Public Garden, vibrant restaurants and boutique and all that this upscale city neighborhood has to offer.
| 5 days ago | Listing updated with changes from the MLS® | |
| a week ago | Price changed to $9,500,000 | |
| a week ago | Status changed to Active | |
| 5 months ago | Listing first seen on site |

The property listing data and information, or the Images, set forth herein were provided to MLS Property Information Network, Inc. from third party sources, including sellers, lessors, landlords, and public records, and were compiled by MLS Property Information Network, Inc. The property listing data and information, and the Images, are for the personal, non-commercial use of consumers having a good faith interest in purchasing, leasing or renting listed properties of the type displayed to them and may not be used for any purpose other than to identify prospective properties which such consumers may have a good faith interest in purchasing, leasing or renting. MLS Property Information Network, Inc. and its subscribers disclaim any and all representations and warranties as to the accuracy of the property listing data and information, or as to the accuracy of any of the Images, set forth herein.
Data Last Updated at 2024-10-30 12:00 AM UTC


Did you know? You can invite friends and family to your search. They can join your search, rate and discuss listings with you.