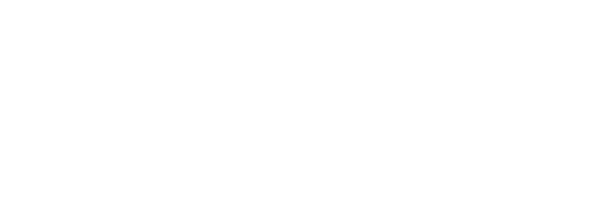255 Bayberry WayBarnstable, MA 02655




Mortgage Calculator
Monthly Payment (Est.)
$49,730“Point House”: a spectacular 5.98-acre waterfront estate on a peninsula overlooking West Bay. In an unsurpassed setting, the 4,896 sq ft residence offers exceptional water vistas, gardens, an expansive private beach, and a substantial deep-water dock. The 6-bedroom home features generous living spaces, beautiful architectural detailing, custom flooring and 5 fireplaces. The foyer welcomes you to the views and impressive deck and beckons you to step outside to take in the panoramic vistas. Highlights include a light filled, 2 story great room with a floor-to-ceiling brick fireplace, well-equipped kitchen, dining area and a family room accented by a fireplace, all opening to the outside spaces. Two bedrooms and a sitting room with fireplace are on the 1st level. The primary bedroom features beautiful water views, a spacious bath, walk in closet and a sitting room with fireplace, and 3 bedrooms and a sitting room finish the 2nd level. A detached 2 car garage includes living space above.
| a week ago | Listing updated with changes from the MLS® | |
| 9 months ago | Price changed to $10,900,000 | |
| 9 months ago | Status changed to Active | |
| 3 years ago | Listing first seen on site |

The property listing data and information, or the Images, set forth herein were provided to MLS Property Information Network, Inc. from third party sources, including sellers, lessors, landlords, and public records, and were compiled by MLS Property Information Network, Inc. The property listing data and information, and the Images, are for the personal, non-commercial use of consumers having a good faith interest in purchasing, leasing or renting listed properties of the type displayed to them and may not be used for any purpose other than to identify prospective properties which such consumers may have a good faith interest in purchasing, leasing or renting. MLS Property Information Network, Inc. and its subscribers disclaim any and all representations and warranties as to the accuracy of the property listing data and information, or as to the accuracy of any of the Images, set forth herein.
Data Last Updated at 2024-10-30 12:00 AM UTC


Did you know? You can invite friends and family to your search. They can join your search, rate and discuss listings with you.